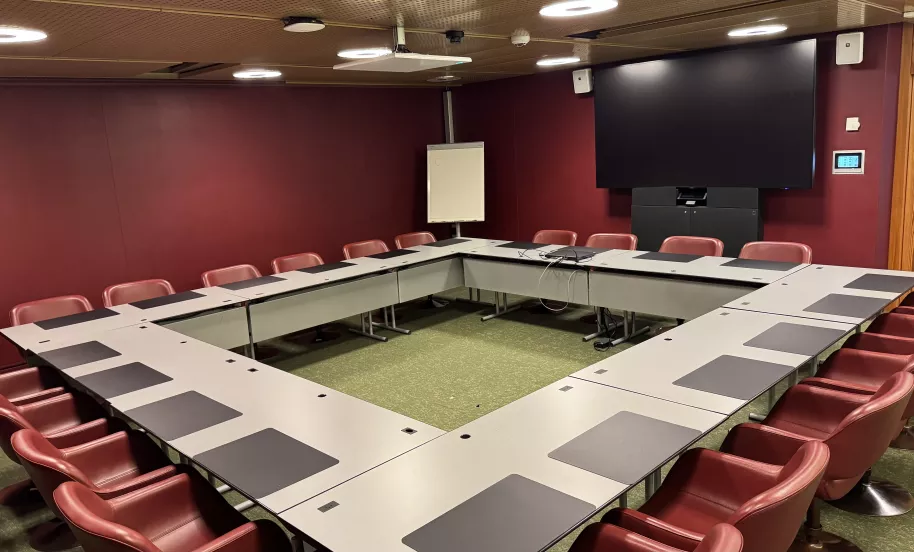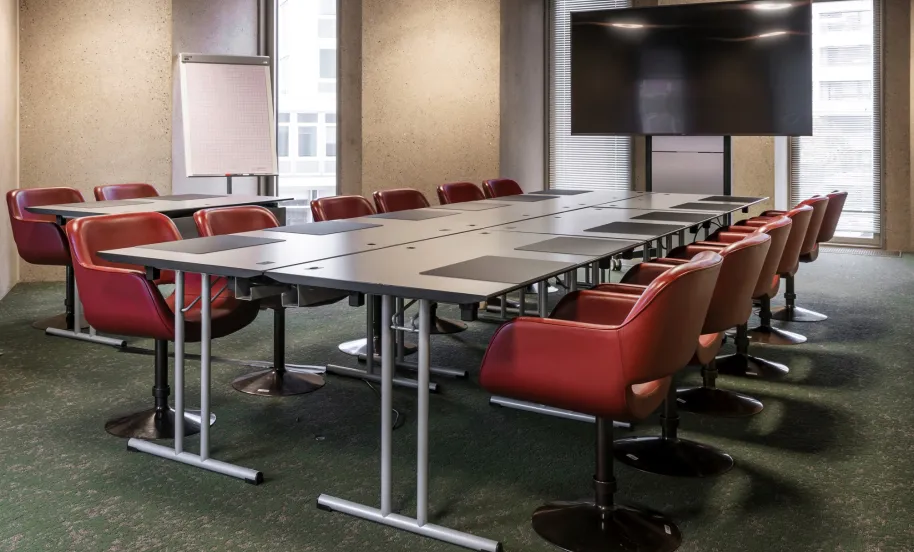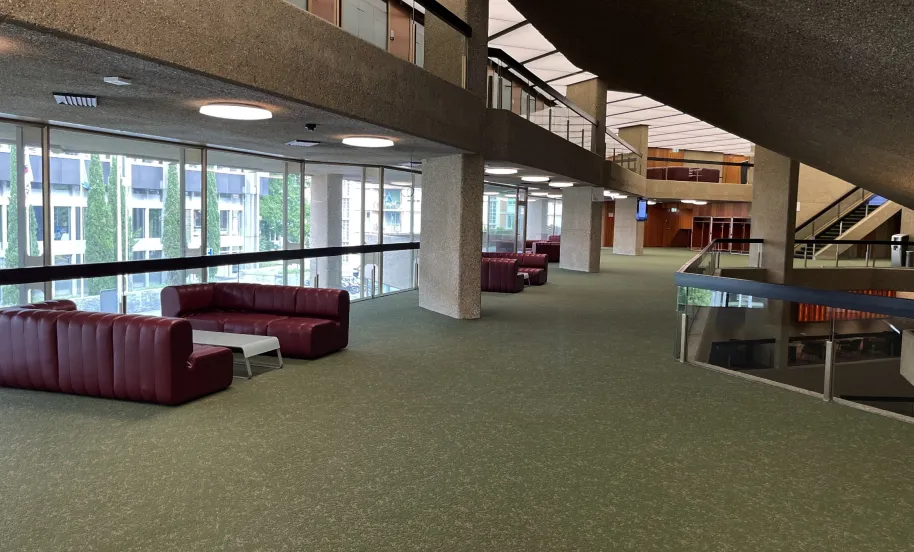- Possibility of extension with plenary E
Plenary F
Equipment
- High-resolution projection on large screen
- Free WiFi throughout the room
- High-capacity power sockets on every table
- Flipchart
Room location

Gallery

Other spaces to discover
Veuillez accepter les cookies pour afficher cette vidéo




